Projects
All completed projects
about


Business
Projects
All completed projects
about










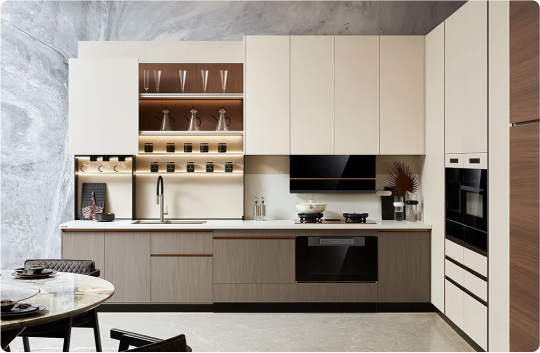
European modular kitchen
World class kitchen appliances featuring refrigerator, hob and hood, oven, microwave, dishwasher, automatic coffee machine
Piped gas
Centralized vacuum cleaning system
European designer wardrobes
Volakas Marble for Living, Dining, Dry Kitchen, Washrooms, and for Washroom counters
Read More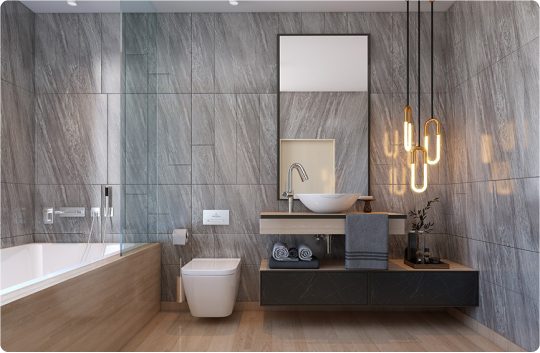
World-class fittings in all bathrooms Shower cubicles
Wall-mounted EWCs with concealed water closet
Above counter sinks, taps with mixer diverter and spout
Towel rails and tissue holders
In Master Bathroom: Deep soaking tub, dual vanity counter, towel ring, and robe hook
In One Bathroom: Grab bars
Engineered wooden flooring
Read More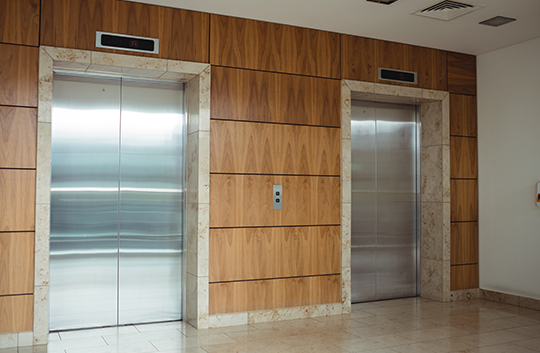
World-class high-speed passenger elevator opening at your private lift lobby enabling exclusivity
Read More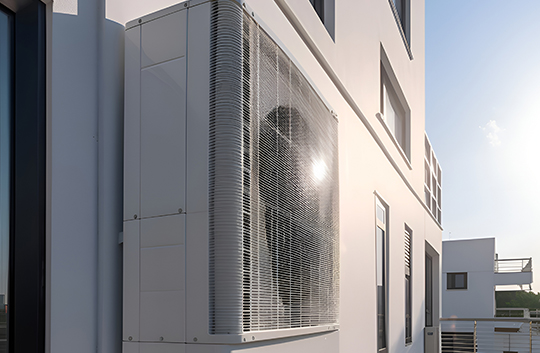
World class VRV air conditioning with individual controls
100% power backup for entire condominium including
air conditioning
Premium water geysers
3-phase electricity with individual meters
2-way modular switches for lights and fans
ABB / equivalent ELCB tripper
Provision for high-speed internet
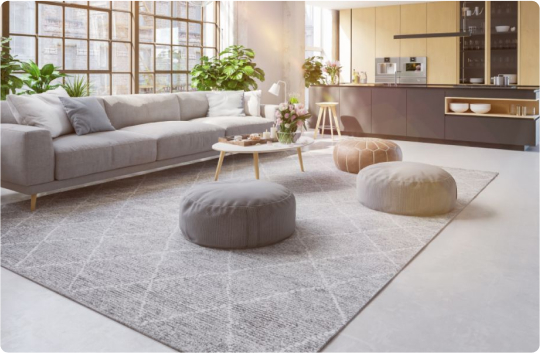
Bedrooms, living and dining, kitchen - Italian Marble
All bathrooms - Marble / Granite
Engineered wooden flooring for all the Bedrooms
Read More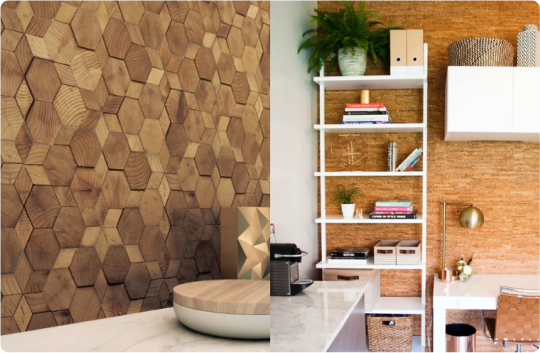
Interiors - Emulsion
Exteriors - Weather-proof acrylic emulsion
False ceiling - With standard light fittings in the
entire apartment
Entrance door - Designer door with teak wood frame
Internal doors - Designer
Windows - Slim line system

European modular kitchen
World class kitchen appliances featuring refrigerator, hob and hood, oven, microwave, dishwasher, automatic coffee machine
Piped gas
Centralized vacuum cleaning system
European designer wardrobes
Volakas Marble for Living, Dining, Dry Kitchen, Washrooms, and for Washroom counters
Read More
World-class fittings in all bathrooms Shower cubicles
Wall-mounted EWCs with concealed water closet
Above counter sinks, taps with mixer diverter and spout
Towel rails and tissue holders
In Master Bathroom: Deep soaking tub, dual vanity counter, towel ring, and robe hook
In One Bathroom: Grab bars
Engineered wooden flooring
Read More
World-class high-speed passenger elevator opening at your private lift lobby enabling exclusivity
Read More
World class VRV air conditioning with individual controls
100% power backup for entire condominium including
air conditioning
Premium water geysers
3-phase electricity with individual meters
2-way modular switches for lights and fans
ABB / equivalent ELCB tripper
Provision for high-speed internet

Bedrooms, living and dining, kitchen - Italian Marble
All bathrooms - Marble / Granite
Engineered wooden flooring for all the Bedrooms
Read More
Interiors - Emulsion
Exteriors - Weather-proof acrylic emulsion
False ceiling - With standard light fittings in the
entire apartment
Entrance door - Designer door with teak wood frame
Internal doors - Designer
Windows - Slim line system