Projects
All completed projects
about


Business
Projects
All completed projects
about

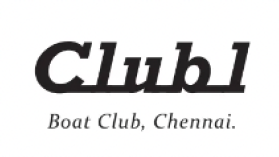
Club1 is elegantly designed in a triangular shape with clean lines and smooth edges. The apartments are neatly placed in the periphery of the triangle to give each of them the best views possible of the beautiful surroundings. The corner of the building is sculpted with a series of overhanging balconies reminiscent of early-modern high rises.













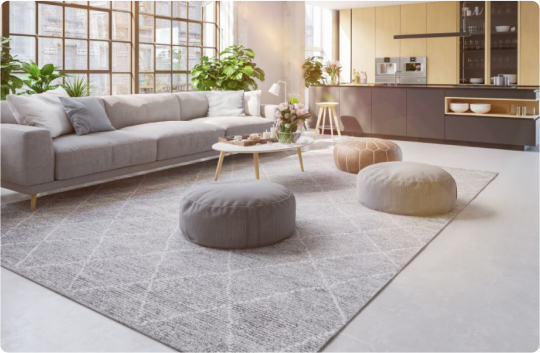
Living, Dining &kitchen
Natural marble
Bedrooms
Natural marble
Kitchen
Vitrified tiles
Bathrooms
Vitrified tiles
Read More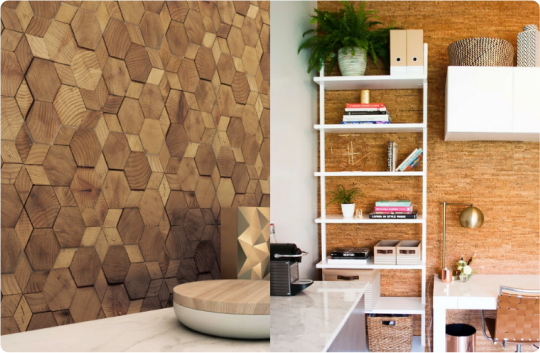
Exterior
Weather proof texture
Interior
Satin emulsion
Read More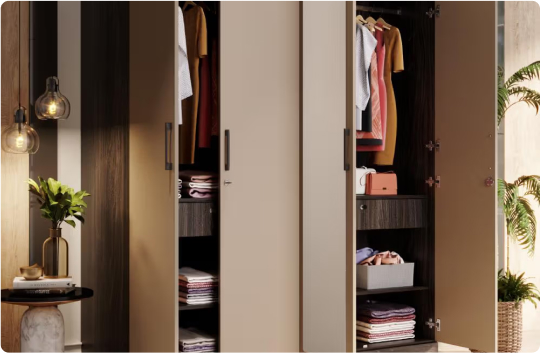
European Designer Wardrobes
Read More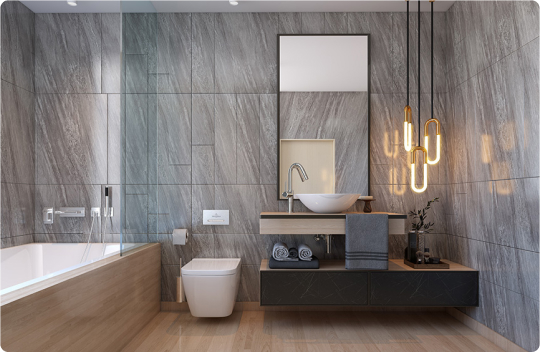
Sanitaryware - Shower cubicle in all bathrooms
Duravit / Toto / Catalano or equivalent
Wall mounted water closet
CP-fittings - Grohe or equivalent
Read More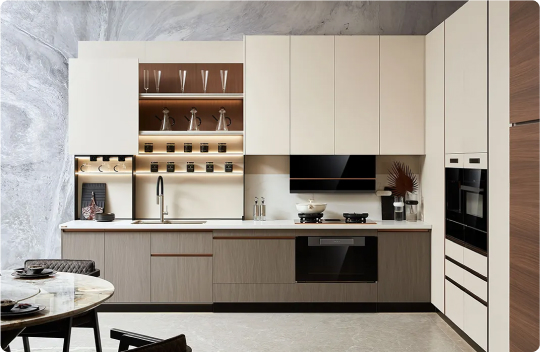
European Modular Kitchen
World class kitchen appliances featuring refrigerator,
hob and hood, dishwasher, washing machine and tumble dryer
Read More
Main Doors
Teak wood frame / paneled shutter
Bathroom Doors
Hardwood frames and flush shutter laminated on the inside and veneered outside
Windows & Balcony
Aluminium windows
Read More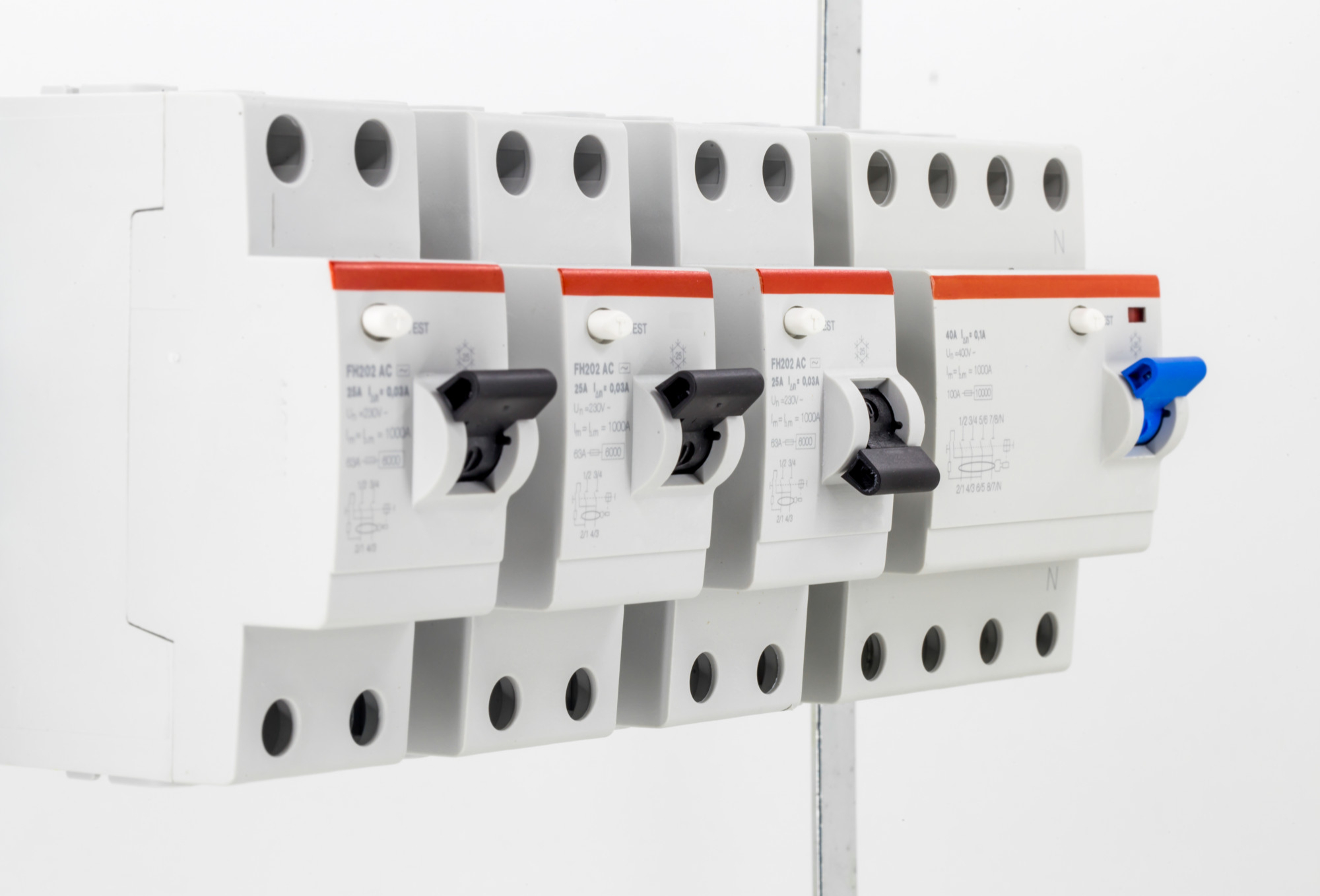
Air conditioner
World class automation to "Luxuriate your life"
Read More
Living, Dining &kitchen
Natural marble
Bedrooms
Natural marble
Kitchen
Vitrified tiles
Bathrooms
Vitrified tiles
Read More
Exterior
Weather proof texture
Interior
Satin emulsion
Read More
European Designer Wardrobes
Read More
Sanitaryware - Shower cubicle in all bathrooms
Duravit / Toto / Catalano or equivalent
Wall mounted water closet
CP-fittings - Grohe or equivalent
Read More
European Modular Kitchen
World class kitchen appliances featuring refrigerator,
hob and hood, dishwasher, washing machine and tumble dryer
Read More
Main Doors
Teak wood frame / paneled shutter
Bathroom Doors
Hardwood frames and flush shutter laminated on the inside and veneered outside
Windows & Balcony
Aluminium windows
Read More
Air conditioner
World class automation to "Luxuriate your life"
Read More